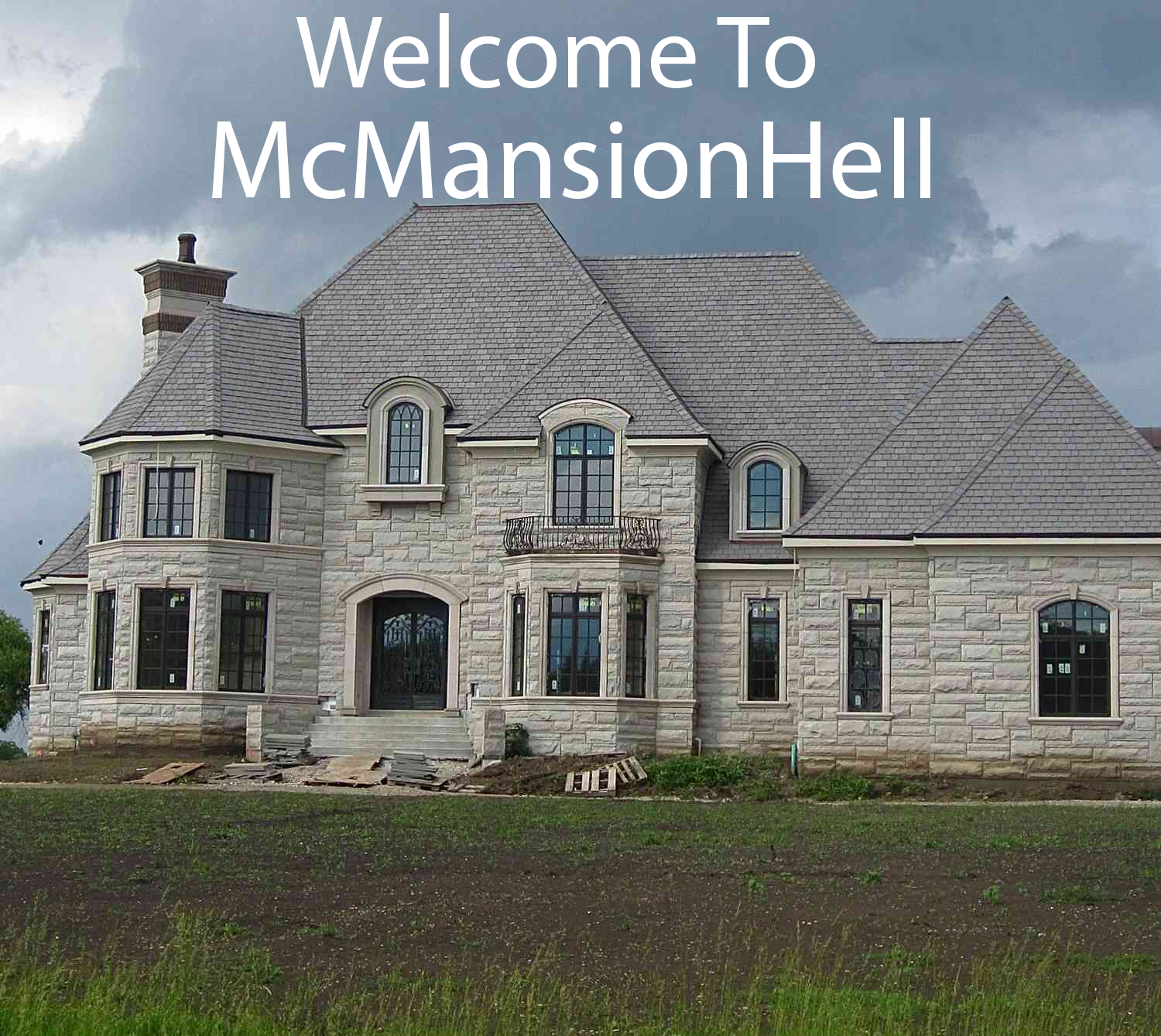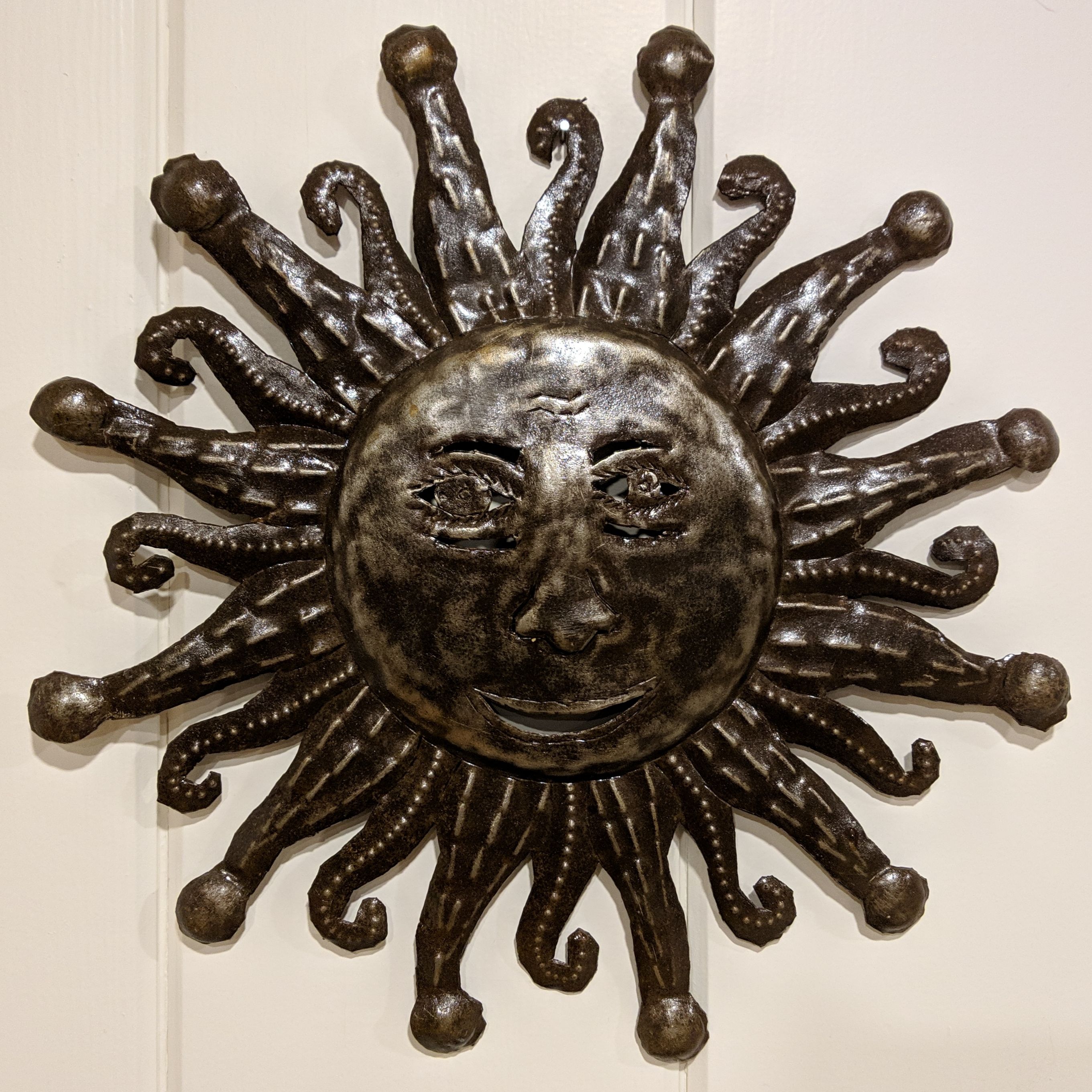I hate when homes are built with tall ceilings but don’t fill out the space right. It feels so empty and garbage on the inside, let alone the shitty paneling on the outside with basically 0 landscaping. Yuck!
The half a Fairfield inn look
Wow, this has owner-designed written all over it.
It really does look designed by someone who doesn’t know anything about architecture. Not that I’m an architect, but they made the main living space look like a carnival fun-house and somehow made the bedrooms feel cramped even with all the storage available.
These houses are always worse on the inside. 50k to 560k in 20 years is a bit much.
That is cheap garbage, but is it a McMansion? 3BR, 3BA, 3100 sq ft? For sure, it would be less expensive to tear it down and start over than try to fix that mess.
I agree. This isn’t McMansion levels of home.
For anyone not living in North America, his a McMansion. Who needs that much space? Who needs those non sensical windows above the front door ? Are you guys 7 meters tall and 4 meters wide giants?
Of course it’s a McMansion. I have a 2/1 that is under 400 sq ft. What in the world do they need that kind of space for? Not to mention the cubic space…
Designed in Sims 2 I see.
I thought the same thing
Tall ceilings and narrow hallways on a new construction are a pass from me dawg. I don’t know who the architect is, but they made some poor choices.
Nothing a good interior designer could not fix. Not too bad from the outside, actually.
Just compare it with those McMansions that were already f-ed up by their outside look, and the only medicine to heal it would be a few cans of gasoline and a match.
There’s “open floor plan” and then there is this.





