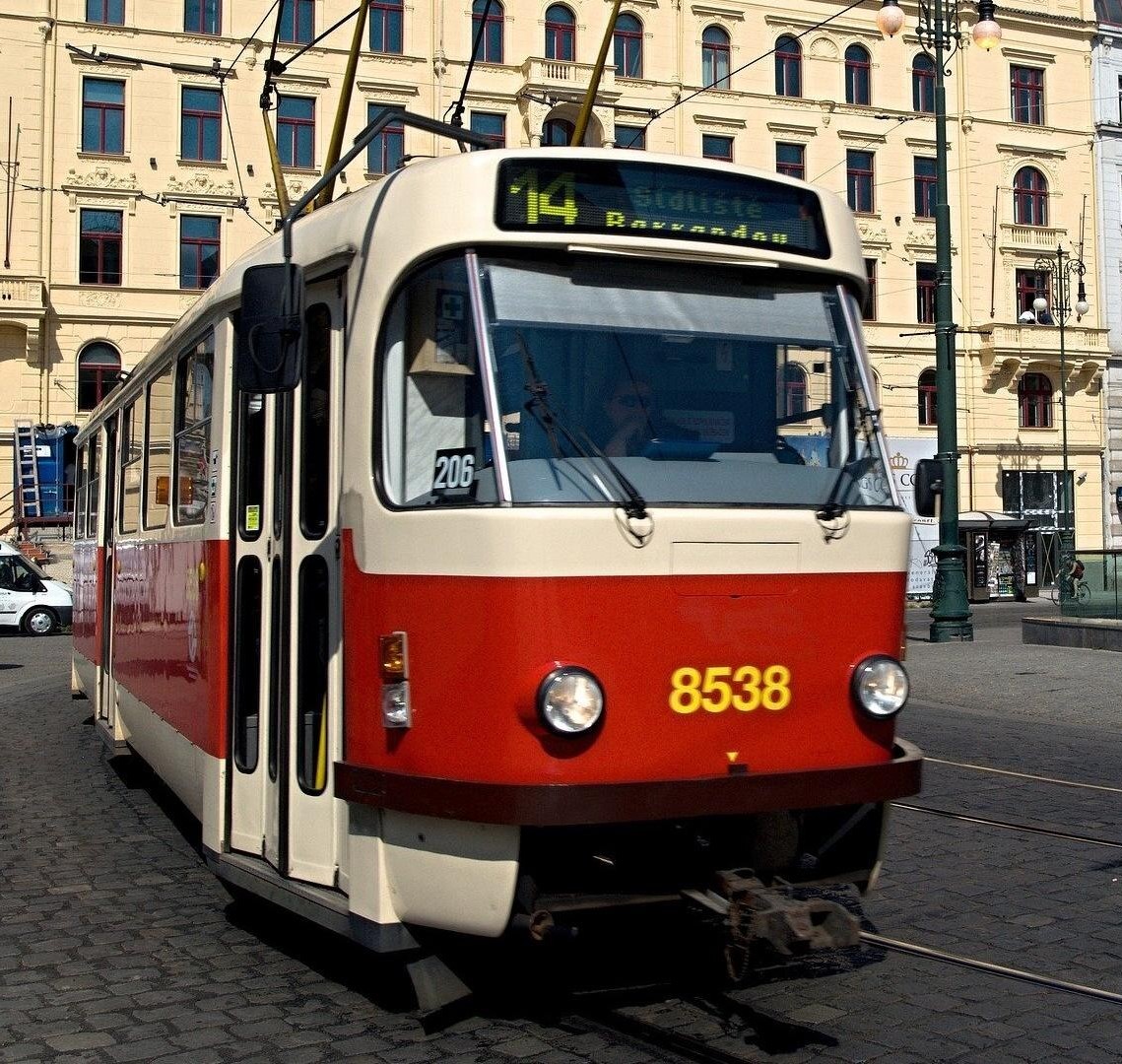It looks like a little doll playset. And by that I mean tons of pointless open space so the sides fit together when you close it, and very pared-down accommodations. Polly pocket never had more than 3 seating options in her cases, for example.
It looks cool but imho not very practical… more like luxury transit, maybe a city tour sort of thing, not so much public transit.
This is so huge to only fit like 20 people max? What a waste of space.
Doesn’t look like double decking adds much capacity. The floor space taken up on the first floor could just be more seats. The second floor doesn’t double the capacity of the first first because there’s a hole on the first floor and on the second for the stairwell.
And with only one bend, this would have less capacity than most modern trams. Plus this wouldn’t fit under existing wires. It’s very cool but not really practical.
It needs more seats. Lots of people will be standing according to this design.
Alright for rush hour. Unnecessarily annoying for the rest of the day.
I’m not sure that double-decking a tram is a good idea. Double-decking is alright for regional trains with infrequent stops, but trams have frequent stops and are more constrained by exits and enters on platforms. This design sacrifices a lot of floor space on the first floor in order to gain space on the second floor, which will then have far longer times to exit the tram, reducing the overall efficiency of the system. I’d rather see the money spent on either longer trams or just more frequent trams on a given line.
There are existing systems that use wider stop spacings on tram lines, such as in Karlsruhe where they run teams out to surrounding towns on the mainline railway, or in Lyon where they have an express tram route out to the airport. That said, I don’t think this makes sense in those cases either for other reasons.
Looks like it only has seats for about 30 people. It looks cool, but really inefficient.
The only reason I can think of for a double decker tram is for use on a busy route that needs to handle high passenger capacities. How is it then that in this case someone has somehow managed to design something with the most inefficient seating plan possible? It looks like design for designs sake, rather than for practicality or usability and completely unusable for anyone that needs access.
My experience with lots of glass on public transit is usually “the sun is too hot”, which I imagine would be a problem in the summer in Sweden.
Horrible accessibility. Not enough sitting space for old people and at the same time no designated space for wheelchairs/Bikes/ baby-waggons.
I hate see-through stair because when you wear skirts-dresses you will get scared of people looking from below+ height-scares for people a bit scared of altitude. Also there will always be the chance that some litter/dirt from shoes can rain on peoples heads which will be unpleasant.
Also when it gets crammed I imagine it will be even worse for a tram to get out the next stop.
Genuinely I think double deckers work better for regional/long-distance trains and from my experience they can be really great there. For trams I think you want to make it easy for people to get in/out and make them as accessible as possible. It’s better to make them longer when you want to have more passengers and it avoids many problems of which this paticular design has many.
That looks horrifically inefficient
I dunno people can stand for short journeys, and there’s something to be said for designs that treats humans like living beings rather than cargo. (Ok its a bit inefficient but I stand by my point)
I think it would be a lot more trouble than it’s worth to have to move all of the overhead power lines up. It’s easier to just join 2 trams together as a longer tram.
Does Sweden actually look like an IKEA waiting area? This image sure makes me think so.
Design does not force people to bump into each other, cram in and pile on top of each other, hanging out, off and on top vehicle, so worthless design.





