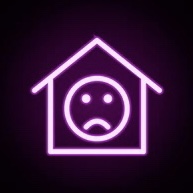With that green colour, oven placement would be very much a secondary concern.
I quite like it.
Reminds me of my grandma’s kitchen growing up. Way more character than the soulless granite countetops, stainless steel appliances, and neutral cabinets that is in vogue now.
Thank you for saying exactly what I was thinking. If they painted it and changed those ugly ass cupboards it wouldn’t be a bad kitchen.
Yeah, it wouldn’t take much - new doors and some paint. Happy days.
I feel like having everything prepped right there next to you would probably be a benefit not a detriment. The colors will eat your soul though - absolutely horrid.
Removed by mod
Add some olive. Although isn’t that guacamole?
That colour is avacadon’t.
ITS AVOCADO YOU C*NT!
Yeah I don’t think those shades of green belong in any kitchen
There’s a salmon colored room at the back too. My entire house was pepto bismol pink with green rugs when we bought it, and I thought that was bad. This place might actually be worse.
I must be weird. I kinda like it. It keeps the grease and heat away from the rest of the prep space.
Really depends where the fridge is… Triangle is optimal, but if the fridge and sink both require walking around that counter it’s gonna get annoying fast.
Also lets them have a little breakfast area as well.
Seems like the most efficient use of space to me.
It looks like a good use of space if you have never really used a kitchen before. Very difficult to use in any real world cooking scenario.
There should be laws stopping people who don’t use kitchens from designing them. I see so many terrible choices like this.
Oh fucking please.
The sink situation is easily solved with either filling up that kettle, or using a stock pot. The fridge being out of frame means you’re not having to go around the partial island.
This is a nice utilization of an awkward space. The stove placement means you don’t have to teach young and/or stupid housemates ‘hot behind’ because there’s space for both mis en place and to set a hot dish, in a way that doesn’t mean someone has to scooch behind you and bumping butts.
This is far from the worst design this room layout could have and is actually pretty damn smart given the layout.
The kitchen is overall hideous, but I do like that generous prep space adjacent to the cook top.
Turn oven 90° counterclockwise, counter along the wall left of the oven instead of where it is now.
Bonus: You can now have storage above the counter!
I’m with you. I kind of like it over there keeping its mess to itself. Kind of dig the green too.
I’ve seen more sensible kitchen layouts in the game Overcooked
-
Tear out that oven, hood, and the extended counter to its right.
-
Replace with new oven and hood, rotated 90° so they’re facing into the kitchen.
3: STRIP OFF THAT FUCKING PAINT.
- Wood stain newly cleaned wood.
-
I love to imagine the excitement of these listing agents when they see a spike in views hahah
There is no explaining this kitchen.
As a left-handed person, I find this arrangement offensive.
This house is pretty cute (and priced within reach!), but that kitchen would annoy me…https://www.zillow.com/homedetails/2429-Woodley-Rd-Montgomery-AL-36111/72810736_zpid/
Well it’s priced that way because Alabama. No one wants to live in AL.
Wow, houses are still cheap in AL, I remember when they were cheap here (near Nashville, TN)
Is it that cheap just because it’s in Alabama?
I pay like double that for a flat
I mean, it’s an electric stove that wouldn’t be all that hard to change
That’s an… odd… placement. I do like the counter immediately next to the stove like that, but, yeah … no.
I thought the same thing, but it needs to be shorter!
Naughty cooks are sent to the Oven Dungeon
deleted by creator
The window should be a bit closer to us, the sink should be by the new window placement, the stove should be 1/2 width to the left of where the dishwasher is, the dishwasher should be to the left of the new sink placement and where the stove currently is should be walled in and converted to a pantry.
It looks weird, but I like it for practicality. It opens up the rest of the space when you’re cooking and gives you a nice counter area right beside you. I also like the ugly green.
Yeah I currently have the sink between me and my counter, so I’m chopping veggies on the opposite side of the kitchen from where I’m sauteing them. This would be great for my use case.
Tbh that counter would be a great staging area for all my little stir fry ingredient bowls
Assuming you didn’t knock your hip while rounding the corner and spilling them everywhere!
I didn’t think a galley-style kitchen could get worse 😒









